Hey There! Meet Toucan’s New Spaces

Paul Murphy
2021.05.10
10 min read
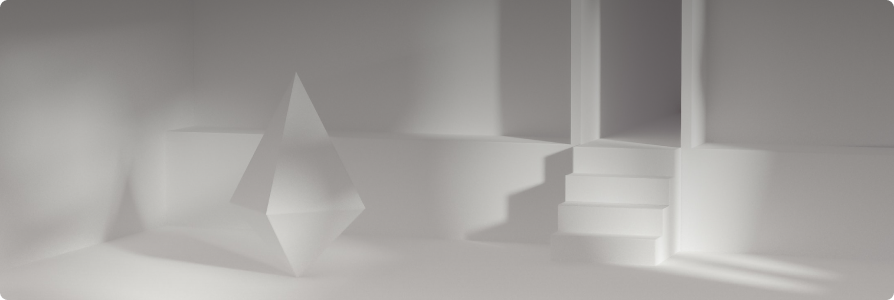
My Favorite Spaces
Space. Spaces.
I love space. To watch my reaction to it. To feel space crush me. To feel space free me.
Almost always space makes me feel. In extreme cases space connects me to a flood of memories the way a madeleine connected Proust to his.
In my life, I’ve been lucky enough to live in some extraordinary spaces. I want to tell you about them, and then I want to tell you about the Spaces we’ve just introduced at Toucan.
My stories might wander a little bit, but I promise you it won’t rival In Search of Lost Time.
Rome
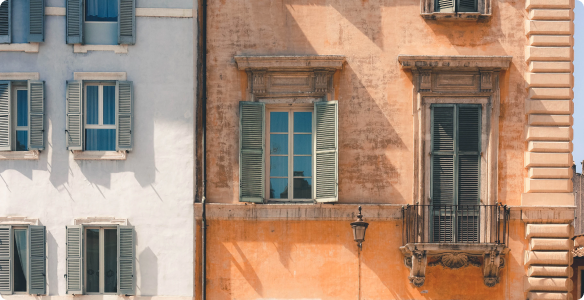
My parents briefly lived in a ruined stately home, heavily damaged during the unification of Italy. By the time they lived there it had been well-restored, but the restoration respected history. It didn’t try to hide better days, and it didn’t try to hide the damage inflicted by Napoleon’s army.
The hallway to my bedroom had been destroyed. It wasn’t rebuilt. To reach it I had to go outside. The exterior walls of my room were pockmarked by grapeshot. Often I wondered how many people died defending those grounds.
As wonderful as this preservation-by-omission might be, it didn’t compare to the treatment of the living room. The original villa was three stories high. When its roof was destroyed by fire, it collapsed and tore through the two floors below it. Miraculously the exterior walls remained undamaged. Instead of rebuilding the missing floors, the restorers decided to re-enclose the space with a glass roof. I’ve never spent time in an indoor space that felt more outdoors. The light, and therefore mood of that living room was the light and mood of the sky. During the day, no artificial light could compete with whatever might be happening on the other side of that glass. Only at night could the room provide any intimacy at all. My parents were careful to light the space with low pools of light in order to bound the space, once again, to human proportions.
At night the living room belonged to us.
Brooklyn
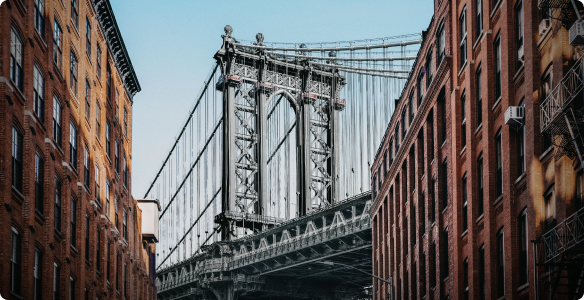
I moved to Brooklyn Heights when it was still so rough that shopkeepers kept shotguns under their counters.
In those days I spent a lot of time in junk yards, and my favorite junk yard happened to be under the Brooklyn Bridge, on the Brooklyn side. Thanks to my obsession with decay I got to know the area, and found an apartment in the old headquarters of the Brooklyn Railway.
It was an odd space. Both stunning and oppressive.
It was stunning thanks to the outlook. Twelve very large windows facing Manhattan and the Brooklyn Bridge. It was oppressive because its proportions weren’t human. Thirteen foot ceilings covered in cross-hatched beams felt low over a large empty space.
This was my first lesson in space manipulation. Working with a friend, a very talented architect, we divided the loft into what I now realize were smaller spaces that respected human proportions. These opened up on larger spaces framed by windows. This transition made the ceilings feel higher. By reducing the average distance between a room entrance and the windows, the outside became an important part of the interior. This became crystal clear when another friend, a photographer, turned the apartment into a camera obscura to project the outdoors onto the apartment’s walls. Watching cars cross the now upside-down Brooklyn Bridge was magic.
Buenos Aires
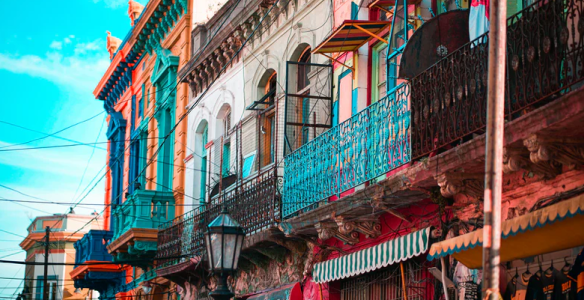
I was born in Argentina but my parents left when I was 9 months old. At 18 I failed to report for military service, so was officially a deserter. I couldn’t enter the country without being arrested, so I didn’t. All of that changed when the brutal junta fell after the Falkland Islands. Finally, I could go back. It took years for me to make the move, but one day I did.
Buenos Aires is mysterious, a city with many personalities. I assumed that my time in Italy and Spain would help me get my bearing. It didn’t. It wasn’t until I lived in Switzerland, many years later, that I finally understood how Latin chaos and Teutonic order can combine to create what I found in Argentina.
After a few months living in a neighborhood called La Boca, famous for its football club, I decided that I wanted to live in Barracas, a down-and-out part of the city whose hay day had long passed. My Argentine friends were horrified.
Why Barracas?
In the 19th Century it was a relatively well-to-do area. The house I found had been built by a prominent doctor. It was in disrepair, to put it mildly. For decades it had been occupied by several families of squatters. Despite that, many of the original tiles, mouldings, ceilings, and floors survived.
The wealthier immigrants to Buenos Aires brought with them the ideal of a house built around a central courtyard. Unfortunately, the lots in Barracas were long and narrow, so only half a square house could be built on each. My house was like that, the inner courtyard inexplicably bisected by a wall. The property on the other side of the wall was more-or-less its mirror.
The house was designed like a traditional Andalusian home. Going from one room to another always required going outside. None were directly connected.
Rooms were dark, because their only source of light was a French door. Despite this, the rooms felt comfortable because their proportions were classical, close to Le Corbusier’s Modulor.
Needless to say, this house was a puzzle. Somehow I needed to figure out how to bring light into it. I found inspiration in very different places. James Turrell, an American artist, taught me how to remove surfaces to fuse the inside and outside; Frank Lloyd Wright taught me that removing corners opens a room up to nature; Eladio Dieste, a Uruguayan engineer who was actually more of an architect, taught me to use brick to construct organic shapes to funnel light.
Working with a friend, another architect, and some very patient craftsmen, we came up with some wonderful solutions.
To bring light into some of the rooms we punched oval holes into the rear walls, above eye level. The walls were 40 centimeters thick and we used that thickness to create an inward funnel, a technique used by Dieste in one of his churches.
Turrell builds spaces in which the edge of walls and ceilings directly connect with the sky. No frames and no glass. Thanks to Turrell I decided that these light sources shouldn’t be windows. They should be holes that directly connected the people in the house to the sky. During the winter I covered the holes with glass from the outside, but as soon as the weather warmed, nothing stopped the rain from getting in.
Holes in walls was one thing, but we decided to go even further by putting a hole in the ceiling of the dining room over the dining room table. We used the same inverted funnel pattern by building a 10 foot cone on the roof. The cone was covered in brick, again, a nod to Dieste. The hole at the top of the funnel created a beam of light that traveled through the dining room as the sun made its way across the sky. The cone was angled so that the pool of light formed a perfect circle in the middle of the dinning table on the summer solstice. The cone could be covered with glass in winter. During the warmer months, we let the rain in. The floors were poured concrete and the table steel, so it didn’t matter, unless you were hungry during a rainstorm.
My obsession with connecting inside and outside had reached its logical conclusion.
On my only visit to Falling Water, a house in Pennsylvania built directly over a stream I noticed that Wright had put windows in the corner of many rooms. This was unusual, and I didn’t understand why he’d done it until I opened one of them. Having the corner of a room disappear opens it more than any flat window could. The last thing I did before leaving Buenos Aires was build a guest house with large sliding glass doors that met at the corner. When opened, the house felt like it was inviting the garden to come inside. The effect was so wonderful that I hope to do it again some day.
Roselli
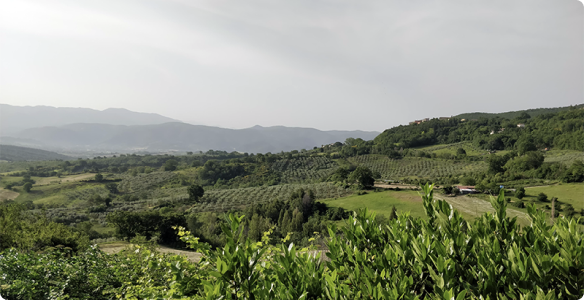
I now live in a tiny mountain town (pop. 38) outside of the city of Spoleto. My house is small. The old part of the house was built in the 16th Century. Peasant construction. Stone. The newer part of the house was built in the 19th Century out of bricks made from volcanic stone.
When I bought it, a housemate and my brother stripped some of the crumbling plaster off the walls of the kitchen and re-sealed the stone. This exposed the original construction but kept some of the subsequent embellishment. I like walking into this kitchen and seeing the connection to two distant pasts.
A lot of the renovation in the house was done by the housemate I mentioned earlier, a dear friend who died of pancreatic cancer. Now I am alone upkeeping an always-decaying structure and am constantly faced with eradicating or preserving my friend’s work. Almost always, as he did in the kitchen, I choose to keep some of his work exposed. A few months ago I redid our bathroom but left the door frame and painted beams untouched. This slight decay amongst the new reminds me of my friend.
Things that Matter
I’ve read that a well-constructed essay first presents its important themes and then elaborates on them. I’m afraid I’ve just done the opposite, which is probably why I write blog posts instead of more serious things.
I’ve told you about spaces I like and I’ve told you why, but I haven’t been explicit about the three themes that run through my relationships with spaces: light, proportions, and history.
Light
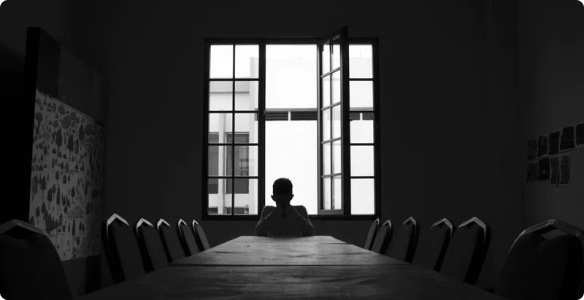
Light is easily the most important element in any space. Light makes space. Light transforms space.
In Rome, daylight made my parent’s living room inhuman. Remember that the room was three stories tall, visually exposed to the sky. This is no more welcoming than a cathedral. Awe inspiring, yes, but not comfortable, or inviting. Its absence at night shrank the room to human proportions. A miraculous transformation.
In Brooklyn, light invited our gaze towards the East River, but only when the space was constrained enough to encourage the escape.
And in Buenos Aires light had to be coaxed into otherwise windowless rooms through oval portholes to the sky.
Proportions
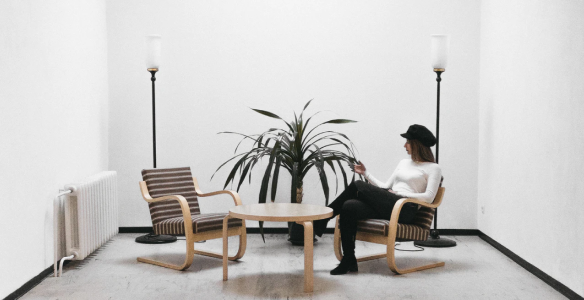
Everyone has something to say about building and room proportions.
The Greeks patiently explained to their descendents why proportions mattered. The Romans paid attention. We lost our way during the well-named Dark Ages. No dwelling is less inviting than a medieval castle. The Renaissance re-read the Greek instructions and applied them with great zeal. In modern times our early 20th Century Modernists paid particular attention to interior proportions.
Well-proportioned rooms make us feel good.
A friend once said to me, apropos well vs. badly executed dance moves: “they won’t notice, but they’ll know.” This is also true of space. We don’t have to think about or even know about spatial proportions for them to affect us. They just do.
History
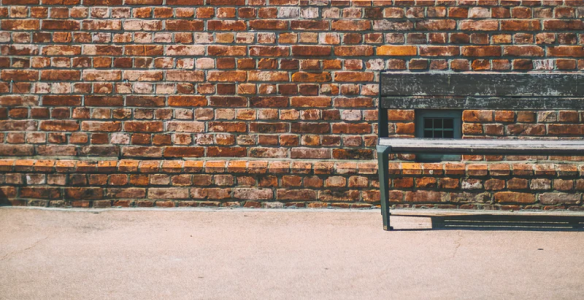
In this trio of themes, history stands alone. Unlike light and proportions, this one isn’t fundamentally emotional. It’s either intellectual or sentimental.
The bullet holes outside my room weren’t beautiful, but they made me think about the people who died there. This removed me from the present enough to give me a different perspective of myself.
Today, being reminded of my friend as I wander around my house is wonderful. By seeing his work, I stay connected to him.
Toucan Spaces
As much as I love the physical world, I spend almost all of my time in virtual worlds. My industry is brand new, and our products have no physical form. So how do I reconcile my love of space and history with the work I do?
Easily, by working on the things I love.
This week I’m very, very pleased that Toucan introduced Spaces.
Until now Toucan users could only run discrete events. For people who used the platform a lot, a large portion of our user base, having to create an event for every get-together was cumbersome.
As of now, our users can reserve their own Space, which will be reachable via a custom URL. Scheduling an event will be as easy as creating a calendar invite and including the URL to the space. E.g.,
Company All-hands
May 7th, 2021
14:00-15:00
https://toucan.events/mycompany

Small spaces are ideal for families, interest groups, and even small startups. Larger spaces will be needed by large event organizers, schools, and larger businesses. Small spaces are free.
Everyone who has used Toucan knows that meeting people on Toucan is different from meeting people on any other video platform. This is because social underlies everything we do. All of our design and user experience work has the primary goal of making people feel better, the same way that human proportions make people feel better in physical spaces.
We know we’re succeeding because the feedback from people who use Toucan for the first time almost always tells us on how it made them feel. Here are quotes from first time users:
“Toucan made me relaxed.”
“I finally enjoyed an online happy hour.”
“I really felt connected to the people I talked to.”
This kind of feedback thrills us the same way we imagine an architect feels when people talk about how wonderful they feel when entering a space she designed.
Space and light are fundamental to the way people feel about physical space. I didn’t believe there was a digital analog until I discovered one of the earliest computer graphics artists, a woman named Ana Sacerdote. Before becoming a digital artist, she was a painter. In her paintings she manipulated two-dimensional planes of color in ways that anticipated what would soon be possible with computer-generated graphics. Her paintings and her digital work helped me understand how small the gap between the physical and the digital really was.
But Sacerdote went one step further. She introduced motion into her work. Ironically, the software she used was too primitive to allow her to move her digital shapes, so she created stop-motion animations of her physical paintings. She was a genius, well ahead of her time.
Toucan Spaces, like physical spaces, require movement. In physical space, humans produce movement. In virtual space this isn’t possible. People sitting in chairs on a video conference call don’t move. So how could we possibly animate our Spaces? Sacerdote showed us the way. In a Toucan Space, participants’ two-dimensional representations move, as do other artifacts in the space. This movement feels natural because it is governed by a physics engine. All Toucan spaces are alive the same way that a physical space is alive when it is filled with souls and light.
Our work with light is less advanced. We haven’t yet tried to imitate real light sources. Instead we have focused on colour palettes and the emotions they elicit. Our current palette falls somewhere between restful and exuberant. This isn’t always appropriate, so you can expect changes in this area soon.
When you are in control of a physical space, the first thing you do is decorate it. Today we allow you to decorate your space with spots and attendees. In time this will evolve as well. We want our hosts to make their space their own, to reflect their personality, or their company’s personality.
The malleability of software is a double edged sword. Complete freedom is the death of creativity, so we will slowly develop materials and constraints that allow our hosts to fully express themselves as they might in the physical world.
The only aspect of spaces that I haven’t yet addressed is history.
Thanks to Sacerdote I realize that today’s digital language didn’t start with early graphics software. It is connected to physical abstract geometric art, which is in turn connected to plastic arts through history. This is aliberating idea since it allows us to explore a deep well of human expression when working on our software. It may be a stretch to think that our clusters of circles are connected to Australian Aboriginal paintings, but I happen to know that our lead designer spent time in Australia. It isn’t possible that she wasn’t influenced by the dynamic geometry of Aboriginal paintings.
Although we can connect the language of computer graphics to the language of pre-digital graphics, we need to zoom in to see how Spaces support the creation and preservation of culture. History connects discreet human endeavors across large spans of time. Culture connects them across much shorter spans.
Every family, every friends’ group, every company, every institution has a culture. Within a Toucan Space we see the evolution of culture. Over time people who belong to a space will start greeting each other in similar ways, use emoticons in a culture-specific way, and ultimately use the Space in a unique way.
The same way that we admire the preservation of the past when physical space is renewed, newcomers to a Toucan Space will notice and be influenced by the culture – or past – of that Space.
At Toucan we are not trying to replicate the physical world but we are doing our best to understand it in order to continue its natural evolution in the digital realm.
I realize that this has been a long, somewhat disorganized wander through some of the many ideas that have helped us birth Toucan Spaces. I hope you’ll forgive me.
To paraphrase Blaise Pascal, I would have written a shorter essay, but I didn’t have time.
See Toucan in action without having to register
About author

Paul Murphy
Toucan co-founder.
Rabbi, driving instructor, and acrobat in parallel universes.
Go back to blog
© 2024 Toucan Events Inc. All rights reserved.
